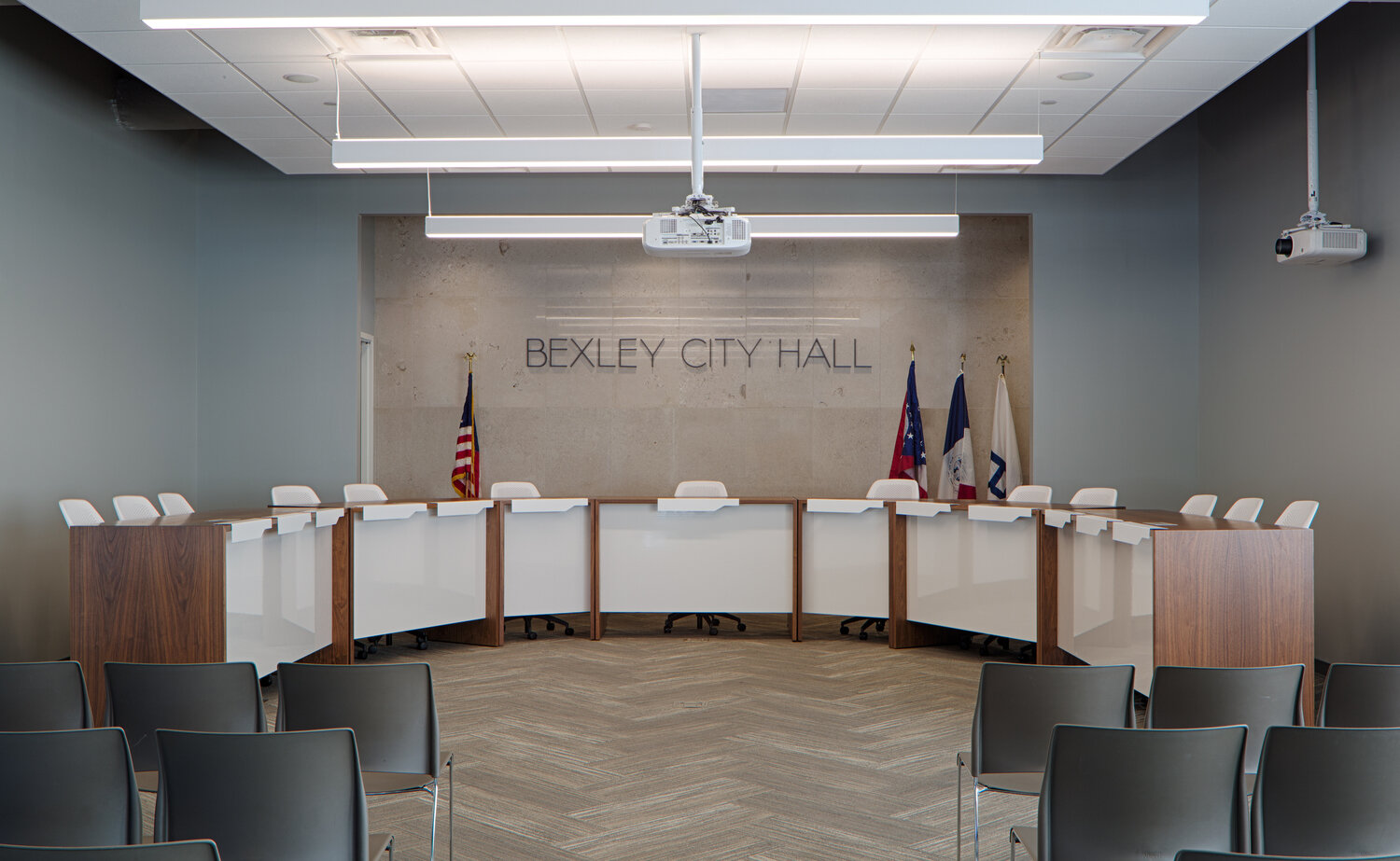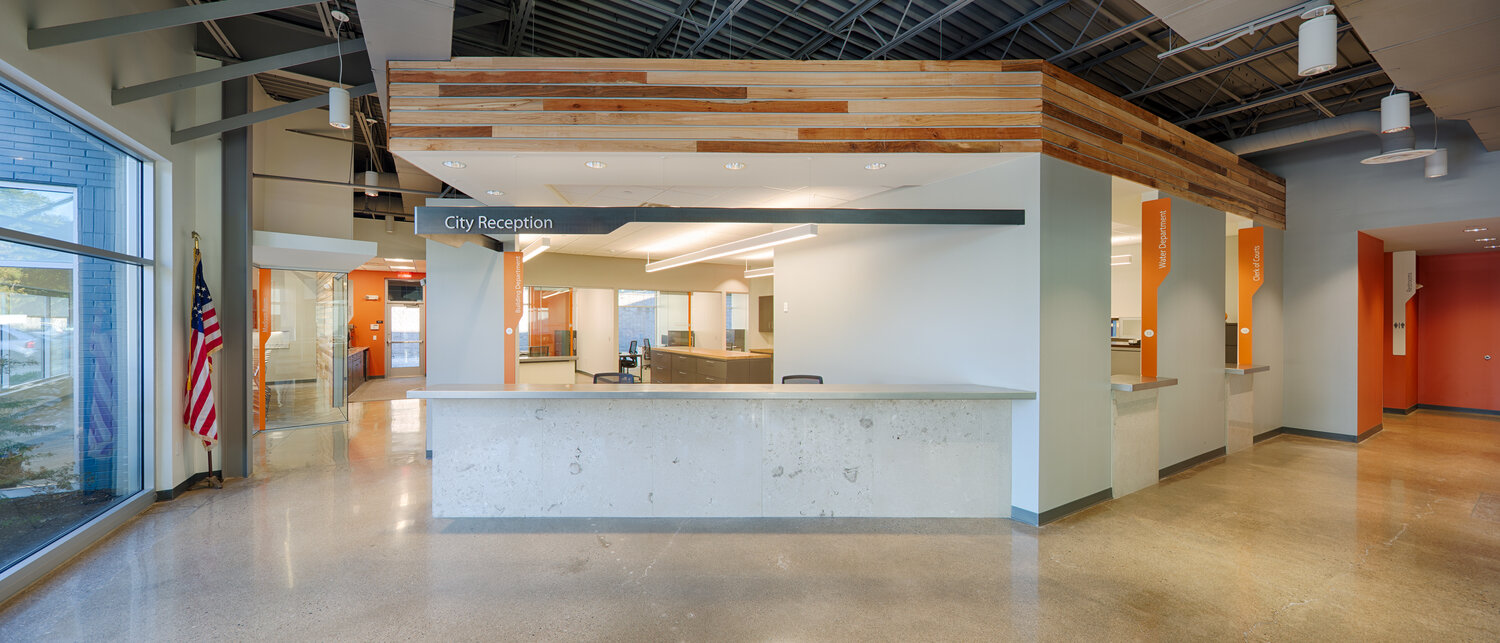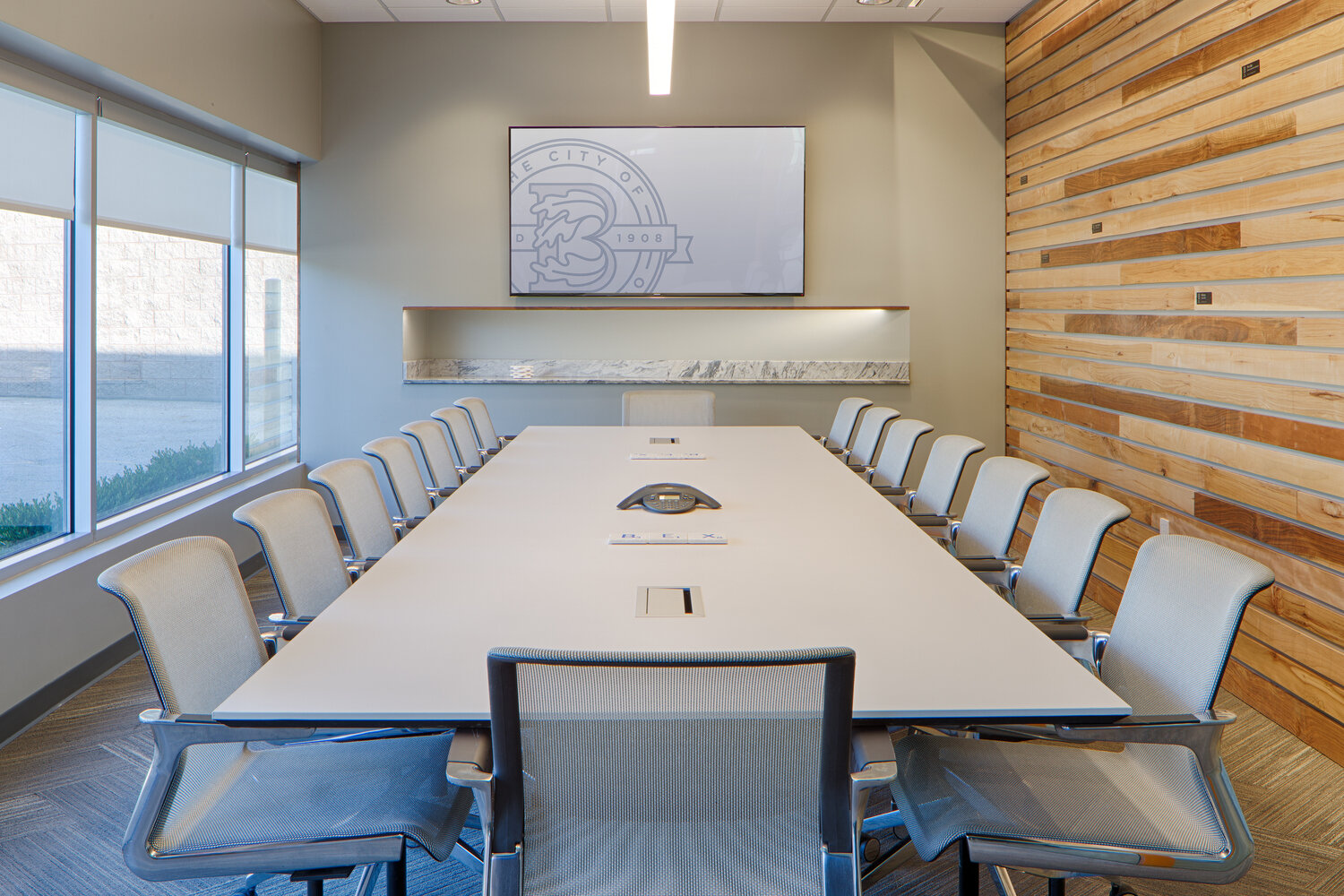a new home FOR bexley city hall
AIA Columbus Merit Award 2017
Bexley, OH
The City of Bexley is charming, historic, and landlocked. Faced with no opportunities to grow out – the city is forced to look for ways to maximize every opportunity to redevelop. The old City Hall building had two things working against it. One, it sat on prime Main Street real estate. And two, built in the 1950’s it was aggressively ADA inaccessible.
Those issues in mind, the City made the enlightened decision to relocate their offices and redevelop the site of the previous city hall (which is now a two story grocery store).
The new city hall is located at the rear of a strip center adjacent to the previous building. Just off Main Street, the space was marginal, at best, for retail. But for this civic function the space has proved to be ideal.
Project goals included creating a separate identity for the building while still acknowledging its context. It was also a stated goal to develop the design from the perspective of the building’s visitors whether for a civic function, or arriving to pay a water bill (or parking ticket).
The project emphasized openness and flexibility - ultimately halving the total number of square feet required to accommodate the functional needs. The workings of government are visible through the windows of the building, with prominent views into council chambers and the large conference room. Zoning of the interior allows it to function during off hours as a venue for various community meetings.
Wayfinding for this project was developed by Designpath.




