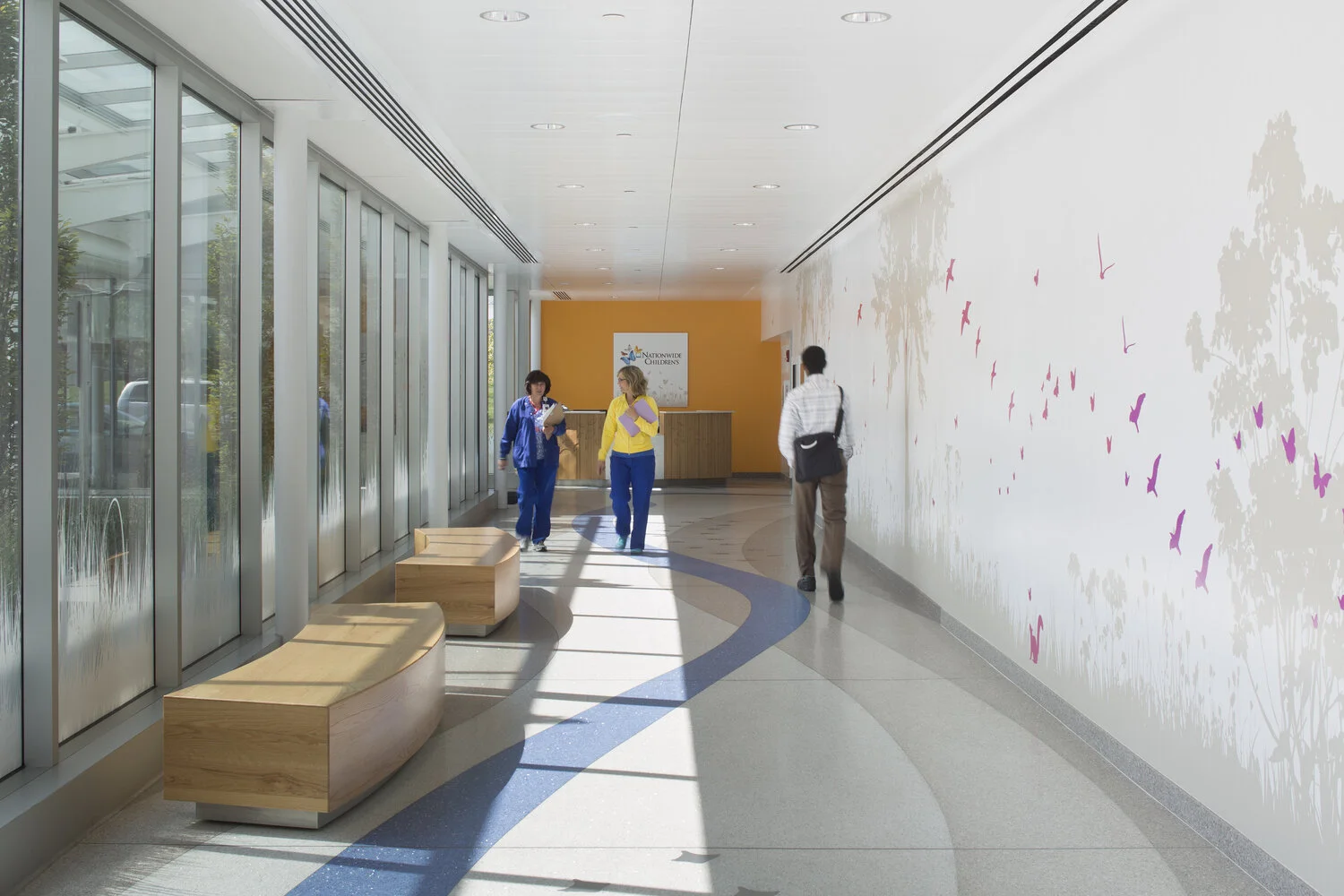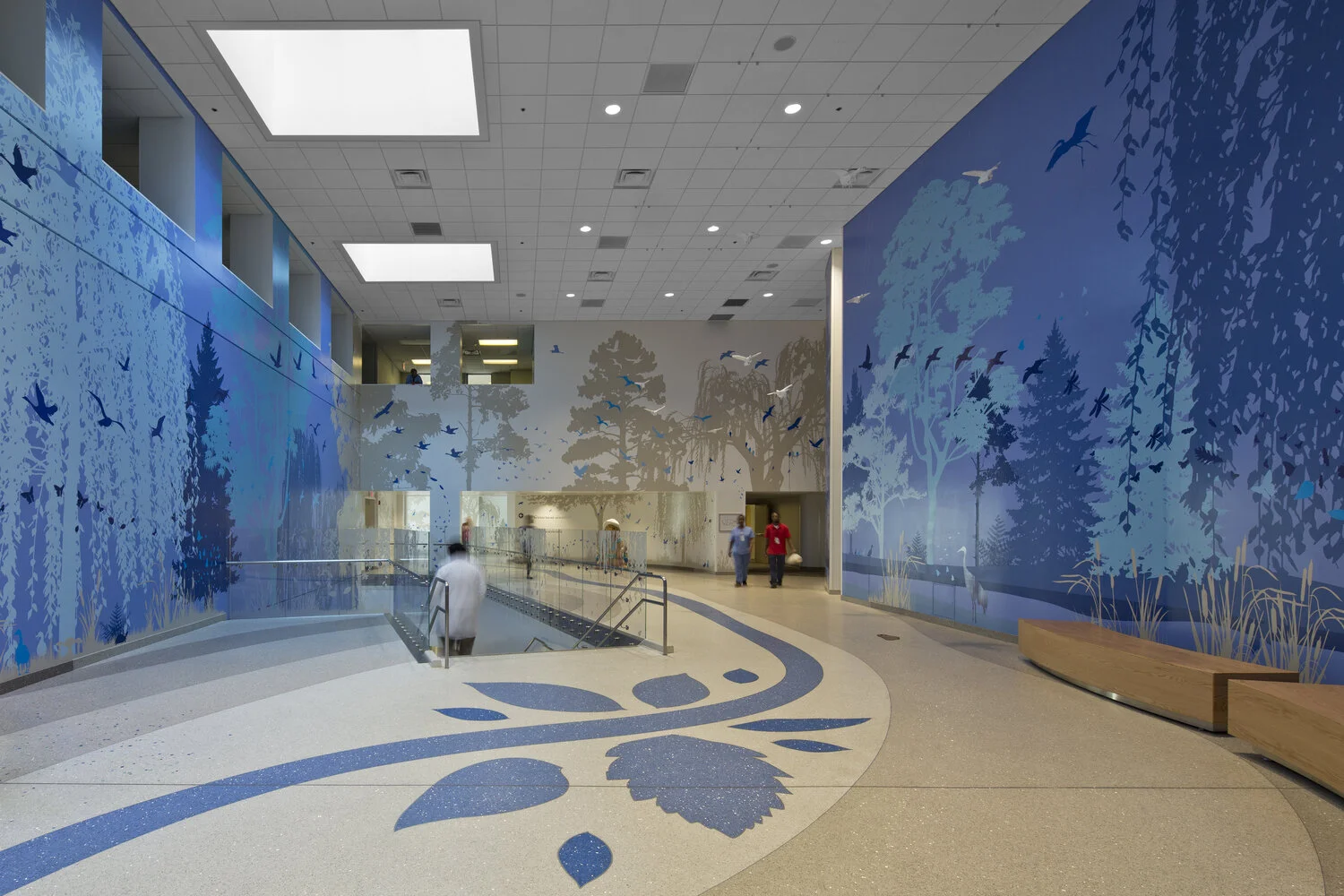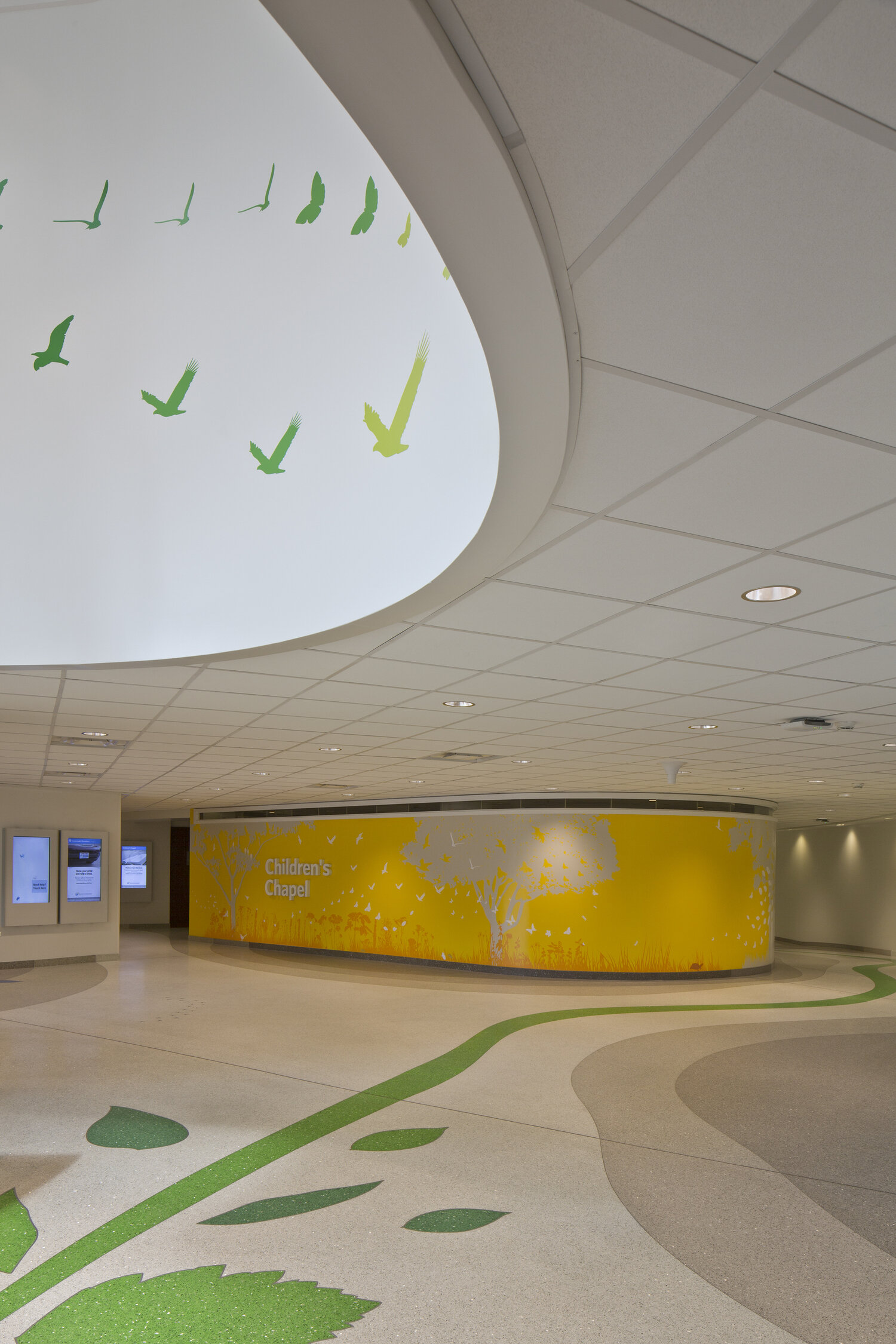The Path at Nationwide children’s hospital
COLUMBUS, OHIO
Nationwide Children’s Hospital completed their 750,000 square foot Inpatient Tower and it became apparent that the adjoining facilities (some two-million square feet) needed to step up their game to keep pace with their new neighbor.
The Path project involved reconsidering and reconfiguring the primary circulation and public spaces throughout those facilities – some 22,000 square feet in all. Beginning at the existing garages the project entailed renovations and reinvention of the arrival into the east lobby and then a series of nodes and paths ultimately connecting to the new tower.
The aesthetic language of the new tower as well as the wayfinding system were extended throughout the campus to create a seamless experience for visitors and staff - all while planning for the future uses of the spaces located along this primary spine.
Phasing, master planning, wayfinding, and upgrades to finishes and building systems were the primary challenges. Along the way we had the opportunity to partner with our friends at Big Red Rooster (a long-time collaborator), have our work appear on a reality TV show (“Tanked”), partner with a carousel animal carving company and see the project recognized for its beautiful terrazzo install.







